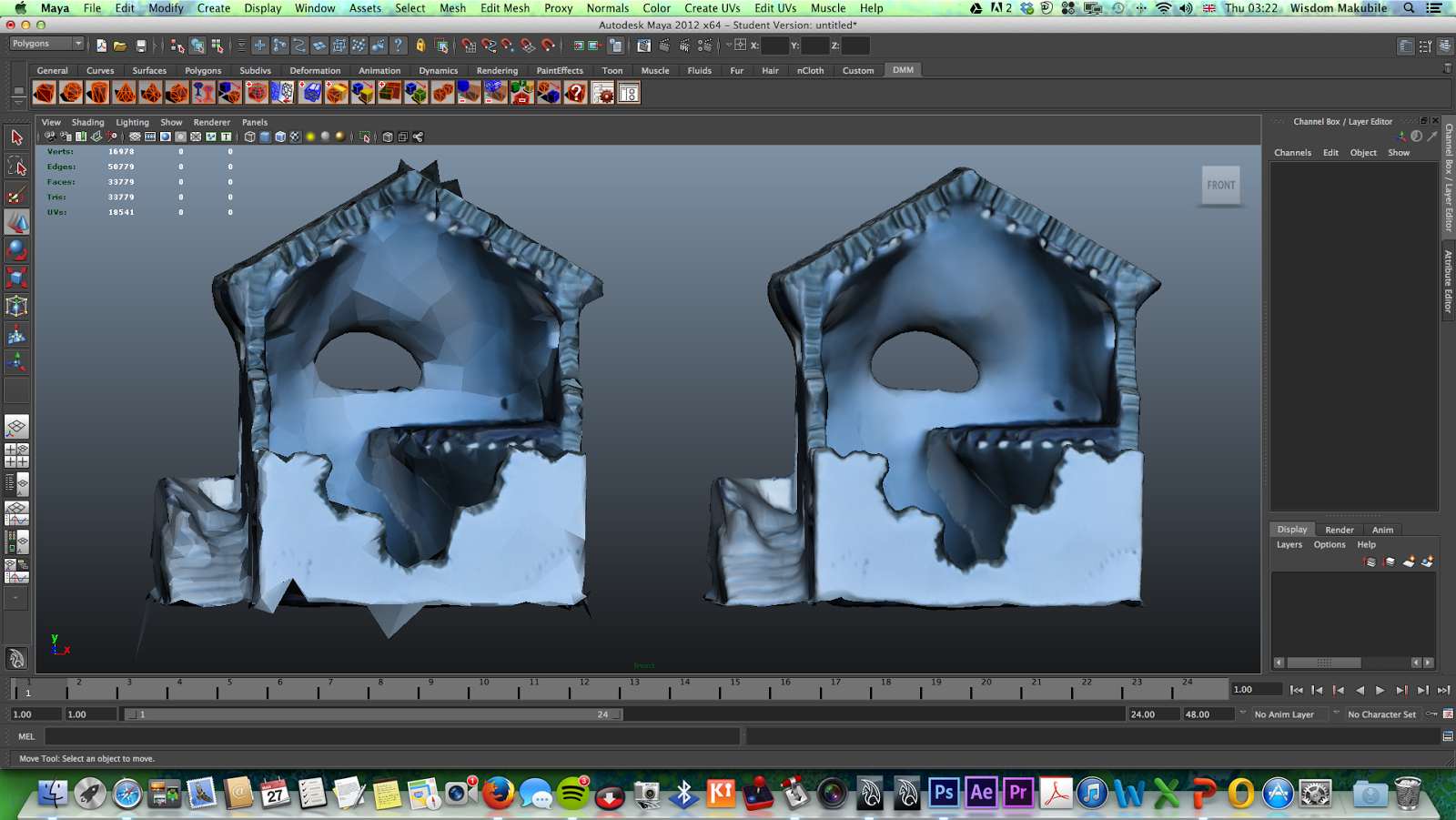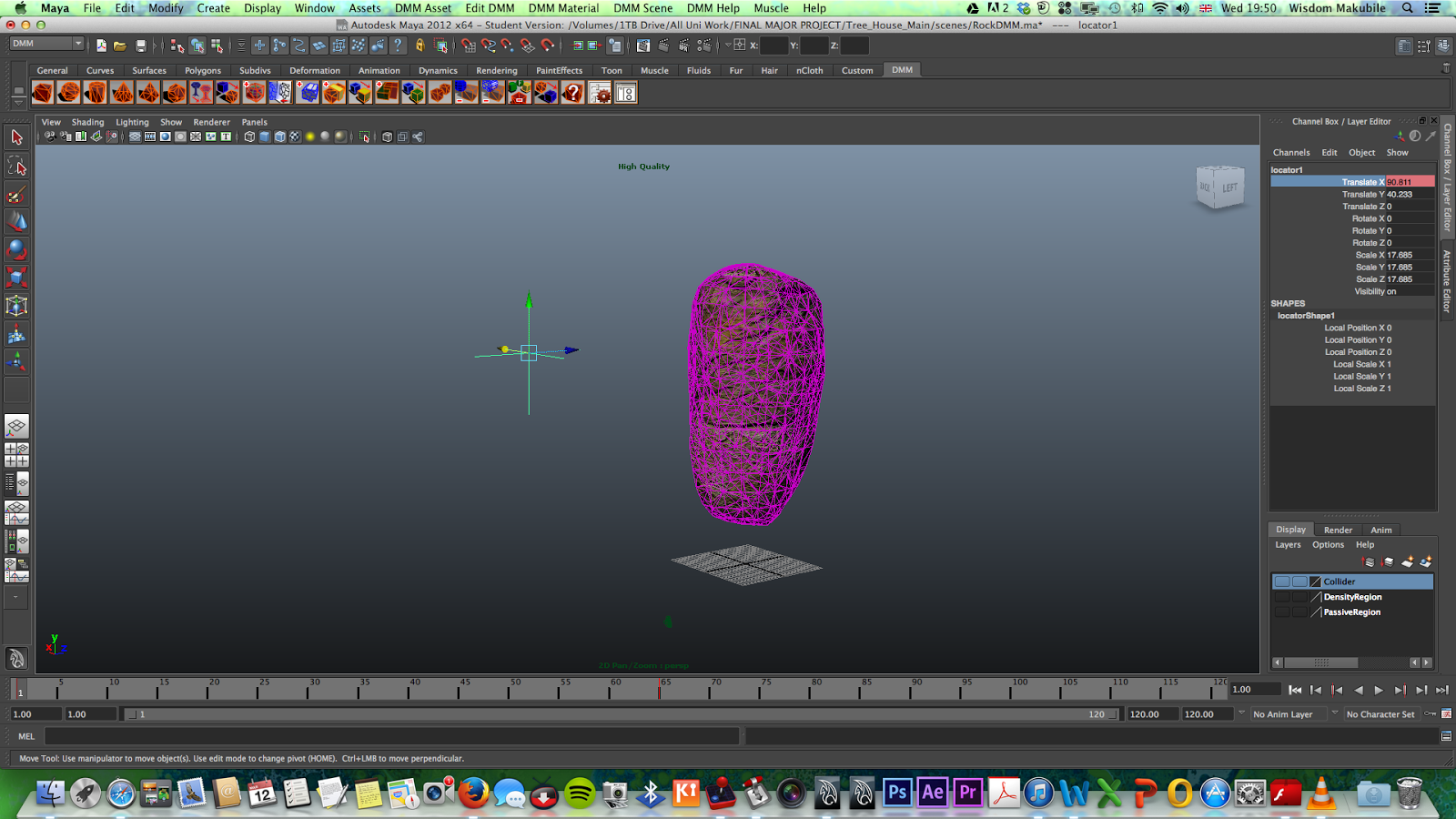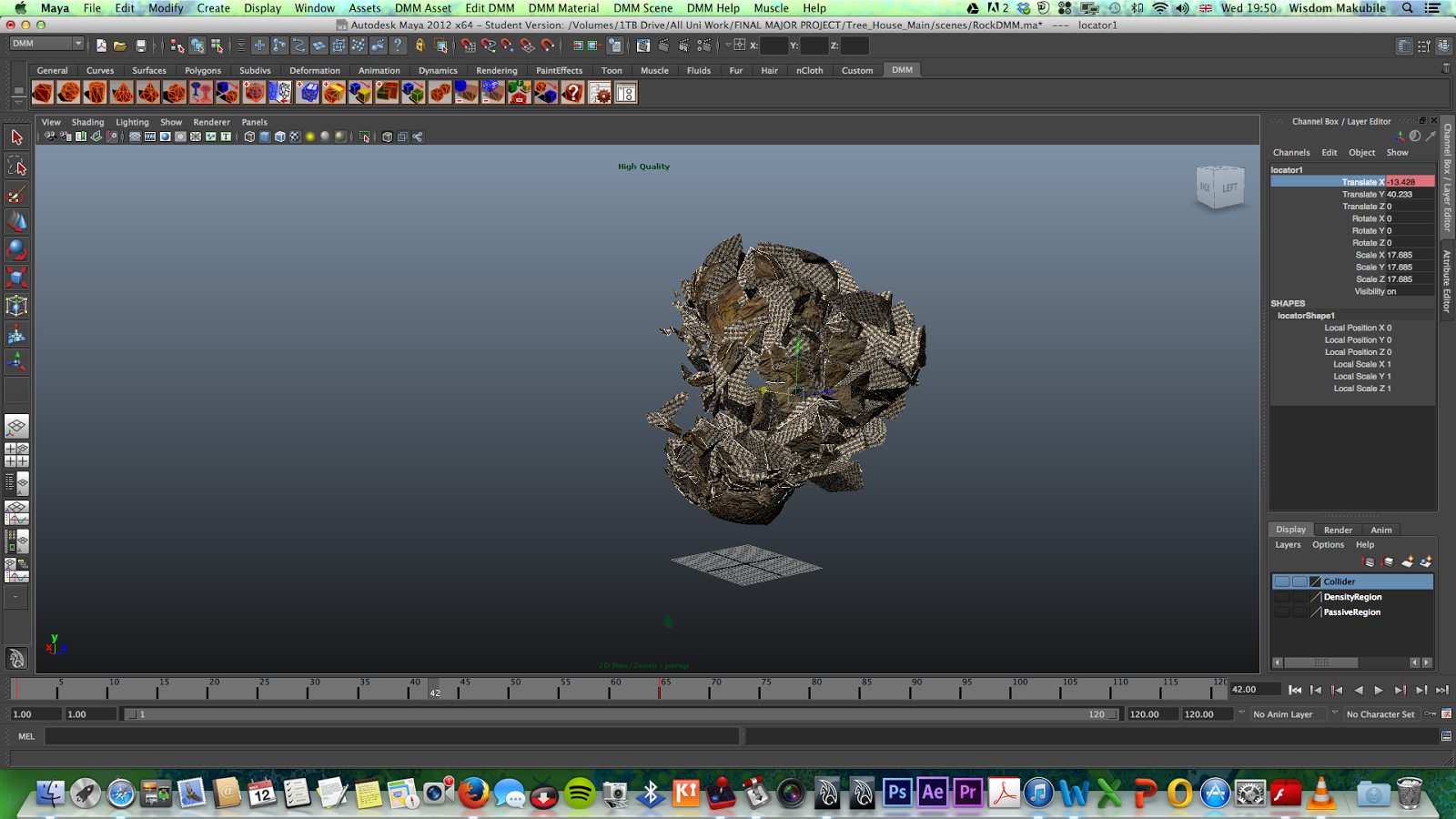It has a staff of 200 members
It's main studio is in India
It has developed over 30 games
Develops games for ALL formats
It's part of the foundation 9 union
Respected developer worldwide
Dave mentioned that the bigger the company gets the riskier it becomes of making it's employees redundant and the business going under, he was employer number 56 when he got his job, the company was planning to have a maximum of at least 60, it now has 200. The bigger the company means that the jobs have to be consistent, if a project gets cancelled , people get laid off, that's just how it works.
Joining a union such as Foundation 9 helps to avoid companies going under. When one company dries up with work they speak to the union and they share woe with another company that has too much work on it's plate.
So you want to be a game artist? Whats it like? How do you Impress Sumo? "It's a very hard job" - Blewett
Back in the old days there were no real specialists areas
- No specific UI artists
- No specific special FX artists
- No specific Animators
- No specific Environment artist
- One size fitted all.
What are the different art roles today?
Now you have teams dedicated to specific roles such as:
- Specific Concept artist
- Environment artist
- Character Artist
- Animators
- Motion Graphics (This one is fairly new)
- User Interface Artist
- Vehicle Artist
- Visual Effects (Very important in today's high resolution games to have explosions, volumetric smoke, trails, heat signatures etc)
- Technical Artist (complex rigs are used on PS4 engines and Xbox One, On PS3s and Xbox 360s & it's predecessors you had to think about the processing power. Technical artist make sure that a rig]g is not too complex and that it will be able to render in real time without slowing down the game. )
- Lead Artist
- Art Management
- Art Director (Responsible for production quality)
What skills are needed to be a game artist?
- Maya
- Z-brush
- 3DS Max
- Photoshop
- After Effects
- Flash
- Unity
According to Dave, to become a game artist at Sumo Digital, you have to adapt to the following
- You have to be flexible and reasonable
- You have to be happy to work on handheld versions of the games while the more experienced artists work on the PS4 & Xbox One version
- You have to be adaptable in terms of picking up new skills quickly
- You have to be realistic
- When time and budget run out, you have to be prepared to modify your approach
- You have to have the right team spirit
- You have to perform well when times get hard
- You have to be professional
- You have to be trusted
- Most importantly, you have to COMPROMISE!!!!


























































